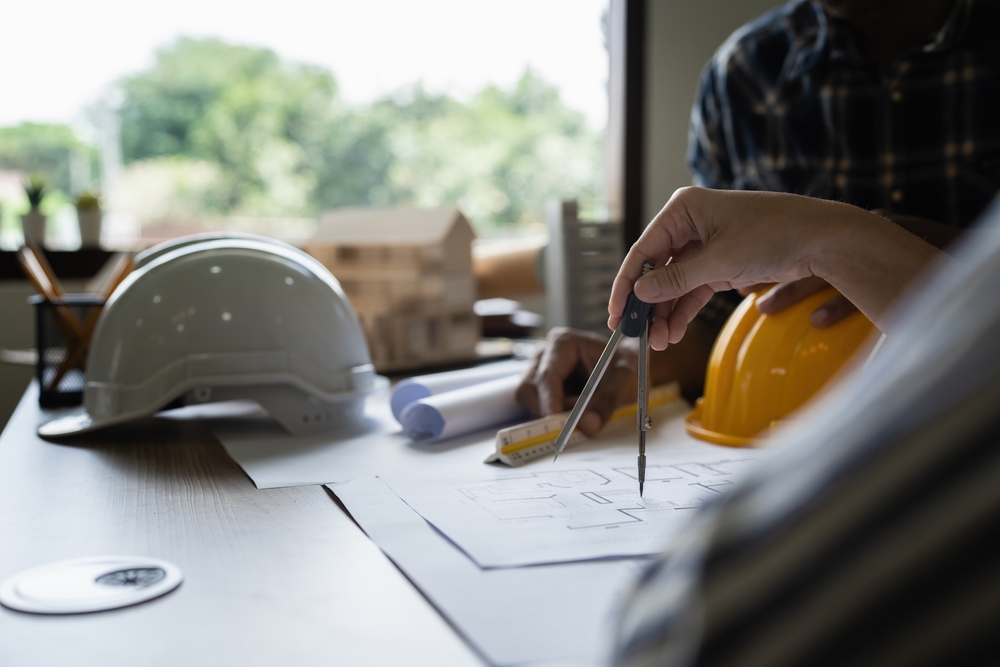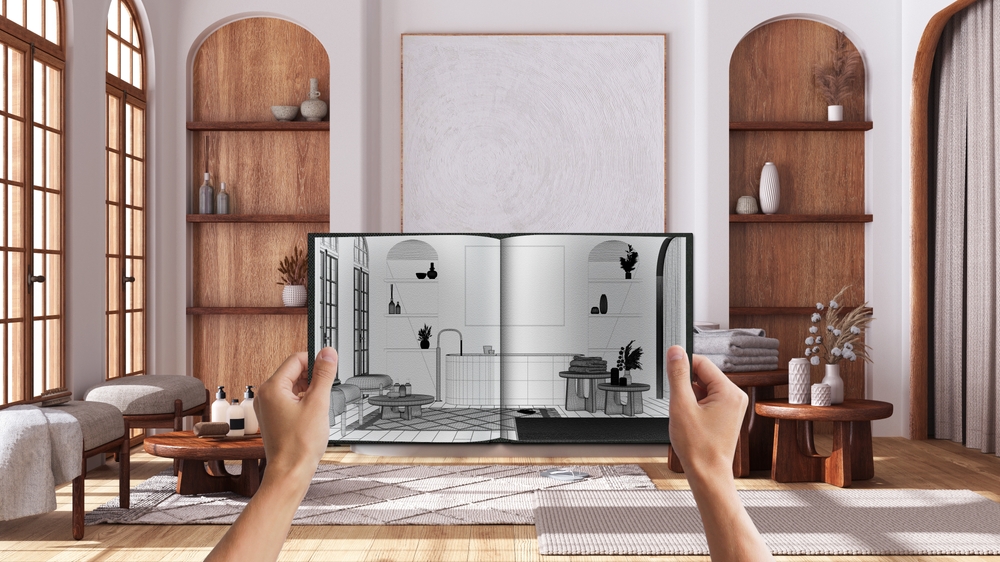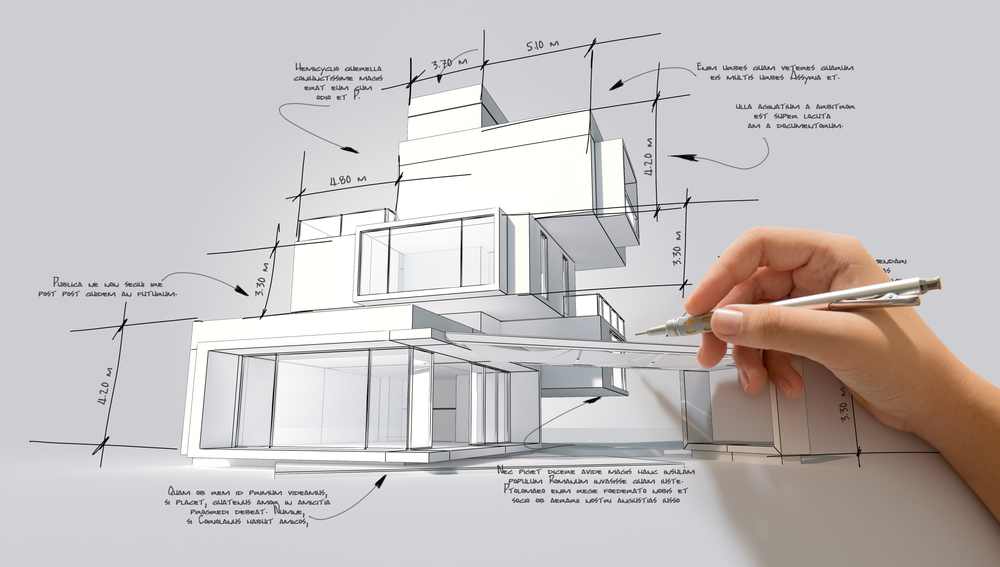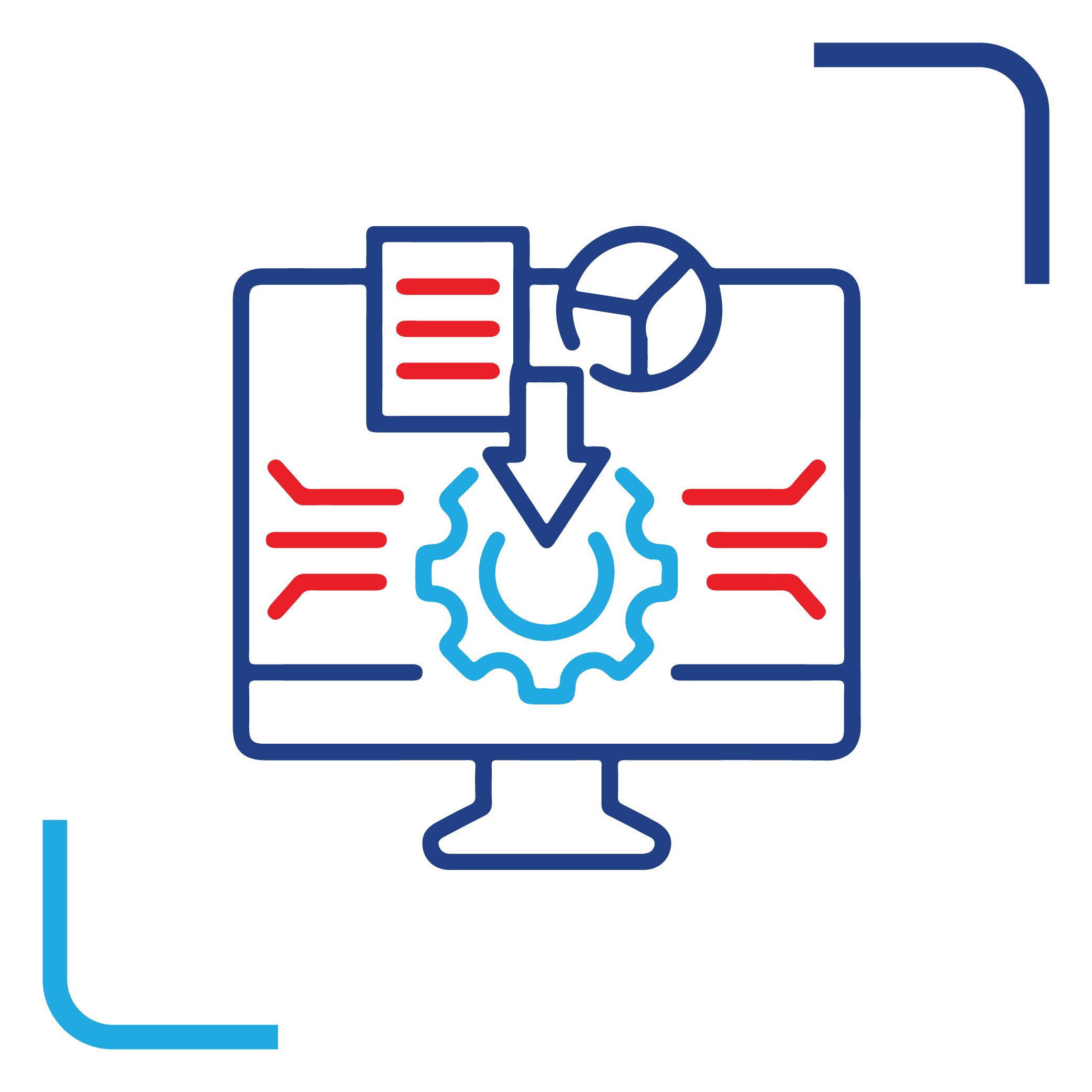
Enhance your construction outcomes with tailored BIM solutions in Canada. At Q BIM TECH LLP, we empower architects, engineers, and contractors with precision-driven BIM services that ensure compliance with Canadian building codes, boost cost efficiency, and enable seamless execution across the project lifecycle
Get in touch today to optimize your next build.
In Canada’s evolving AEC landscape, Building Information Modeling (BIM) is reshaping how projects are designed and delivered. Our BIM services help Canadian firms streamline workflows, improve collaboration, and reduce costly rework.
Whether you're an architect, contractor, or facility manager, we provide:
Built on platforms like Revit and Navisworks, our models support smarter decision-making, cost estimation, and stakeholder alignment—all aligned with Canadian construction standards.
The construction industry in Canada is evolving rapidly, with a strong emphasis on digital transformation.
Our BIM services are tailored to meet the specific needs of Canadian projects, ensuring compliance with local building codes and regulations. By leveraging the latest BIM technologies, we assist firms in achieving superior project outcomes through better planning and risk management.
Whether working on residential, commercial, or infrastructure projects, our BIM experts provide scalable solutions that align with Canadian industry standards.
Our goal is to help clients mitigate risks, enhance sustainability, and optimize resource utilization for long-term success.

The architectural part of a building is a crucial one to consider. It sets the base for a lot of processes.
With the help of architectural BIM, the designs of a building get elevated and get a way to showcase themselves. It helps the contractors bring a visual angle to the project.
We at Q BIM provide various Architectural BIM Services. Our services are focused on details and precision. We ensure that every design element gets its desired space during the final delivery. And that is why we prepare the model with the utmost accuracy.
We offer:

Different segments of the building are important for the overall process in different ways. Mechanical, engineering, and plumbing are very technical parts that require a lot of intricacies to be dealt with.
MEP BIM Services help in creating better MEP designs and final MEP placements. With our extensive MEP BIM solutions, this entire process becomes much easier.
Our services are provided with extreme accuracy so there are minimal to zero chances of errors. We help engineers and contractors experience a comprehensive design process so that execution and installations happen perfectly.
We offer:

Structural BIM forms the base for the rest of the building to rely on. Hence, designing and syncing those designs with real scenarios is essential.
We offer strong Structural BIM Services that elevate any design. It helps structural engineers and stakeholders work with accurate BIM models across different construction phases.
We offer:

Q BIM TECH LLP Solutions offers advanced Clash Detection Services to ensure the safety and security of your projects.
Clients in Canada often rely on us for precise clash detection at early stages of construction. This proactive step helps save time and avoid costly mistakes.
Early rectification of errors can lead to a more efficient and durable project lifecycle.

Quantity take-offs play a key role in accurate cost estimation. They benefit stakeholders and maximize profits.
Having quantity take-offs allows teams to assess exact project requirements and plan budgets accordingly.
We provide quantity take-offs with utmost precision, ensuring near-perfect estimations and well-informed planning.

4D and 5D BIM are lesser-known yet powerful services that elevate project execution. These are gaining traction across Canada.
We’ve executed multiple 4D scheduling and 5D estimation projects that offered accurate material and cost analysis.
These services streamline BIM processes and contribute to timely, high-quality construction.

Many existing buildings only have scanned data available, which isn’t sufficient for renovation.
Our Scan-to-BIM conversion services help transform scanned visuals into detailed BIM models, making renovation seamless and well-documented.
This ensures that every structural and design detail is accurately represented.

Converting 2D CAD drawings to 3D BIM models enhances project visualization and accuracy.
Our CAD-to-BIM services bridge the information gap with no data loss. It’s a common practice in Canada, especially for project presales and stakeholder communication.

Construction Operations Building Information Exchange (COBie) is an increasingly popular data standard in Canada.
By implementing CoBie and IFC, we make data transfer seamless and standardized, enabling global-level project management and execution.




BIM is widely used in architecture, engineering, construction, and facility management—covering residential, commercial, healthcare, and infrastructure sectors.
BIM enhances collaboration, reduces rework, streamlines workflows, and supports data-driven construction planning.
While not mandated across all projects, BIM adoption is encouraged—especially in public infrastructure and government-funded construction.
Our BIM models align with national and provincial building codes, supporting safety, sustainability, and performance standards.
Yes. Scan to BIM and renovation modeling improve accuracy, planning, and documentation for retrofitting and remodeling.
We use leading tools such as Autodesk Revit, Navisworks, AutoCAD, and other specialized BIM platforms.
BIM enables accurate quantity take-offs, cost forecasting, and financial analysis, reducing risks and optimizing budgets.
Absolutely. BIM provides digital twins, asset tracking, and lifecycle maintenance data to streamline operations and reduce long-term costs.