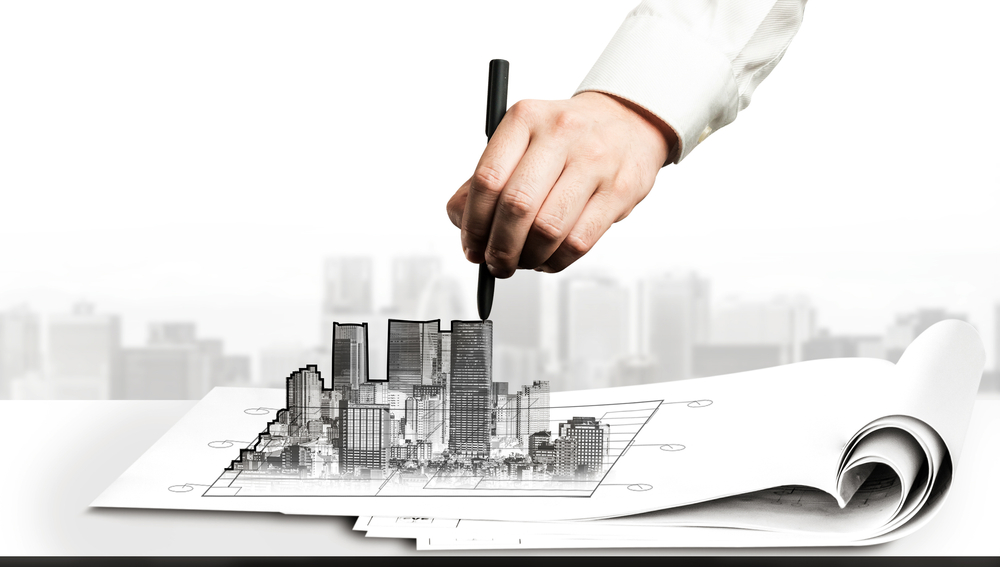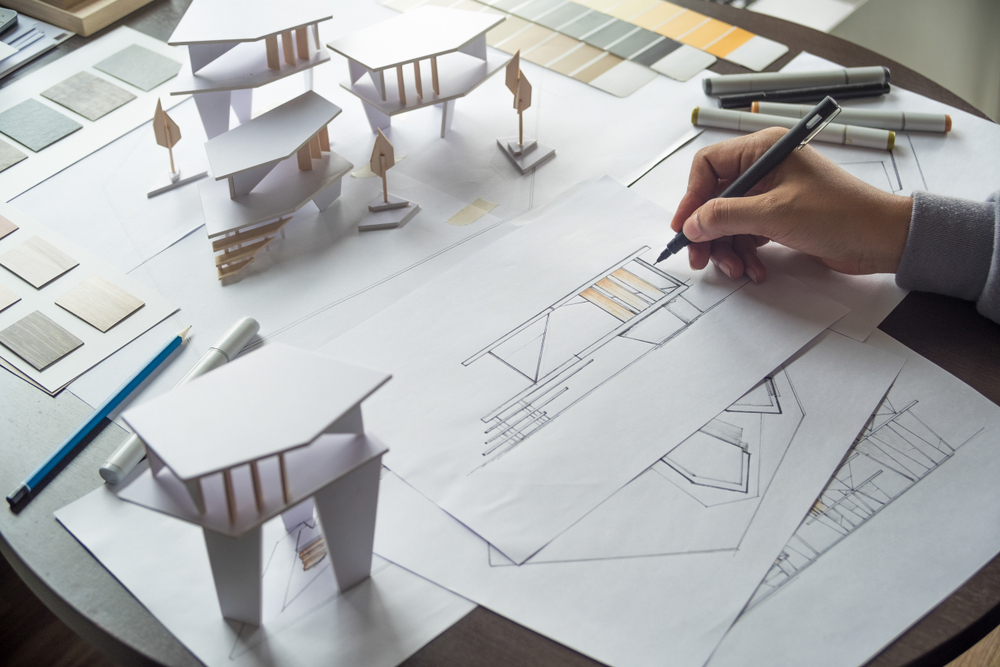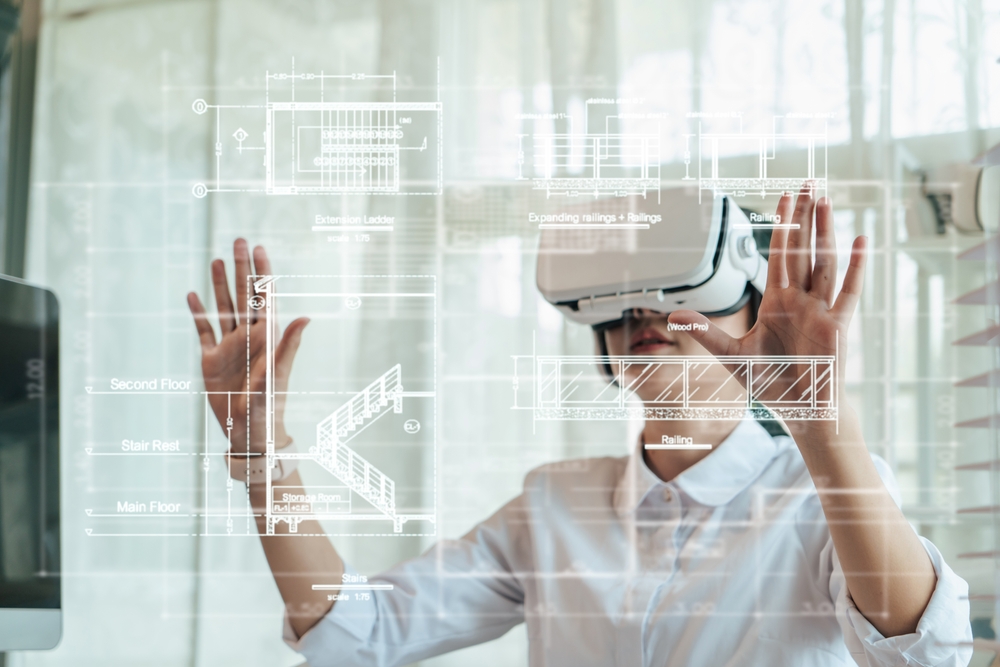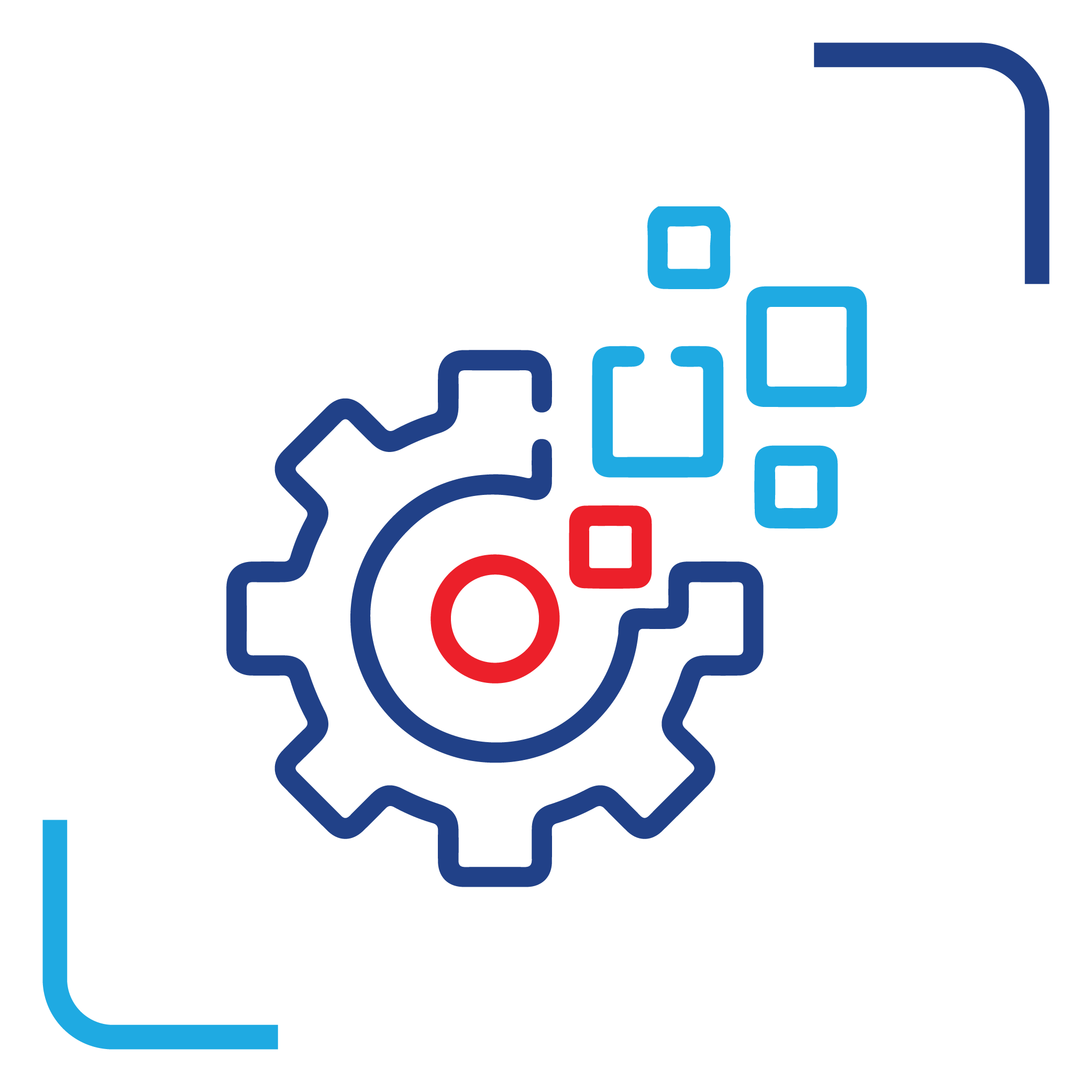
Q BIM TECH LLP Solutions delivers advanced BIM services across the USA, empowering AEC professionals with precision-driven 3D modeling, clash detection, and coordination. Our end-to-end BIM solutions reduce project risks, improve design accuracy, and streamline workflows, from concept through facility management. With deep expertise in Architectural, Structural, and MEP BIM, we ensure full compliance with U.S. construction codes and standards. Whether you need Scan to BIM, 4D/5D simulation, or BIM for operations, our certified team and industry-leading tools drive efficiency and clarity at every stage.
Building Information Modeling (BIM) is transforming how U.S. architecture, engineering, and construction firms deliver projects. At Q BIM TECH LLP, we provide fully customized BIM solutions tailored to the workflows of American AEC professionals.
From early-stage design to project handover, our services include 3D Modeling & Clash Detection, Interdisciplinary Coordination, Digital Twin Development, and Facility Management Integration.
Our models are built using Revit, AutoCAD, and Navisworks, ensuring data-rich outputs aligned with American regulations. With a focus on real-time collaboration, we help stakeholders make faster, better-informed decisions—reducing delays and improving construction quality.
Partner with Q BIM TECH LLP to experience smarter design, cost savings, and superior delivery across the U.S. construction landscape.
As the construction industry evolves, BIM has become integral to delivering high-performance, sustainable buildings in the USA. Q BIM TECH LLP Solutions offers a comprehensive range of services—including Architectural, Structural, and MEP BIM, along with Scan to BIM and 4D/5D simulations—to support diverse project types such as residential, commercial, institutional, and infrastructure. Our seasoned BIM team understands the unique regulatory and technical needs of U.S. projects. We align our workflows with national standards to ensure accuracy, compliance, and efficiency. With our solutions, clients can minimize change orders, reduce project delays, and maintain tighter control over budgets and timelines.

With years of experience in architectural modeling, we provide high-quality, information-rich BIM models tailored to client specifications. Our deep expertise allows us to support complex design requirements with precision.
Our offerings include:

MEP systems are inherently complex, and precise modeling is crucial for successful integration. Our team is equipped with the tools and skills needed to deliver comprehensive MEP BIM services that add real value and eliminate inefficiencies.
Our offerings include:

Structural BIM provides the foundation for any successful build. We create highly detailed and parametric models that support robust planning and construction processes, ensuring safety and long-term performance.
Our offerings include:

Clash detection is critical for error-free construction and long-term project integrity. Our services identify and resolve design conflicts early, preventing costly on-site issues and ensuring smooth project progression.

Accurate quantity take-offs are essential for budgeting and resource planning. We provide highly detailed, data-driven take-off services that support effective cost management and project forecasting.

Adding time and cost dimensions to the BIM model enhances project planning and tracking. Our 4D/5D services are in high demand across the USA, offering clear visualization of construction phases and accurate cost projections.

Ideal for renovations and retrofits, our Scan to BIM services convert laser scan data into accurate BIM models. These visual-rich models improve stakeholder understanding and project planning accuracy.

When 2D CAD data falls short, our CAD to BIM services transform legacy drawings into intelligent BIM models, enhancing project visualization and coordination capabilities.

COBie and IFC support smooth data exchange and digital handovers in construction projects. Our BIM models are optimized to include COBie and IFC formats, ensuring seamless collaboration and data integrity across platforms.




BIM (Building Information Modeling) is a digital process that represents a building’s physical and functional aspects. It improves collaboration, reduces design errors, and enhances construction efficiency across all project phases.
We provide Architectural, Structural, and MEP BIM, along with Scan to BIM, 4D/5D simulation, clash detection, coordination, and BIM for facility management—all tailored to U.S. standards.
BIM enables precise planning, real-time cost estimation, design coordination, and stakeholder collaboration—minimizing delays and reducing construction costs significantly.
Absolutely. All our models are developed in compliance with American construction standards, local codes, and regulatory requirements.
Reach out to our team to schedule a BIM consultation. We’ll evaluate your project requirements and deliver a custom BIM strategy that aligns with your goals.